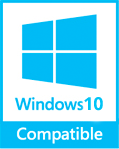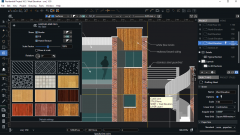HighDesign 2019.2.1 Details
Shareware 68.17 MB
Publisher Description
 HighDesign is the full-featured, fast CAD and architectural design solution to create precise drawings, projects, layouts, and work with DWG drawings. Developed specifically for the needs of architects, engineers, and design professionals, HighDesign combines advanced drafting, project documentation and design tools with an elegant, easy and efficiency-oriented user interface designed to assist the user in all the phases of the creative process.
Draw precise plans and views with accurate snaps, a wide range of vector tools and editing functions, and extensive libraries of symbols, line-types, hatches, patterns and textures.
Document your project with styled texts, annotations, leaders, tags, dimensions and other textual information.
Design your model with parametric design tools for basic and compound walls, columns and pillars, doors and windows with variable level of detail.
Multiple layers and sheets with own drawing scale, units and page size allow you to manage an entire project in one document. Add named views, styles and building element types, custom shortcuts and templates for an efficient and time-saving workflow.
HighDesign Pro also includes special tools such as 2D photogrammetry to produce scaled and perspective-correct elevations from a single picture; image editing functions; a drawing presentation tool to generate high-impact views of your project.
Interoperability features include:
- Layouts, viewports, title blocks;
- Advanced printing functions with color filters;
- Import and export of DXF/DWG drawings from version R12 to 2018/2020.
- Publish to PDF;
- Ability to open, insert and export images as JPEG, TIFF, GIF, PDF and PNG with alpha channel.
The customizable workspace supports themes, floating palettes, sidebar, pop-up panels, gestures, and features a radial menu for quick access to the most common functions.
HighDesign is the full-featured, fast CAD and architectural design solution to create precise drawings, projects, layouts, and work with DWG drawings. Developed specifically for the needs of architects, engineers, and design professionals, HighDesign combines advanced drafting, project documentation and design tools with an elegant, easy and efficiency-oriented user interface designed to assist the user in all the phases of the creative process.
Draw precise plans and views with accurate snaps, a wide range of vector tools and editing functions, and extensive libraries of symbols, line-types, hatches, patterns and textures.
Document your project with styled texts, annotations, leaders, tags, dimensions and other textual information.
Design your model with parametric design tools for basic and compound walls, columns and pillars, doors and windows with variable level of detail.
Multiple layers and sheets with own drawing scale, units and page size allow you to manage an entire project in one document. Add named views, styles and building element types, custom shortcuts and templates for an efficient and time-saving workflow.
HighDesign Pro also includes special tools such as 2D photogrammetry to produce scaled and perspective-correct elevations from a single picture; image editing functions; a drawing presentation tool to generate high-impact views of your project.
Interoperability features include:
- Layouts, viewports, title blocks;
- Advanced printing functions with color filters;
- Import and export of DXF/DWG drawings from version R12 to 2018/2020.
- Publish to PDF;
- Ability to open, insert and export images as JPEG, TIFF, GIF, PDF and PNG with alpha channel.
The customizable workspace supports themes, floating palettes, sidebar, pop-up panels, gestures, and features a radial menu for quick access to the most common functions.
Download and use it now: HighDesign
Related Programs
AutoCAD Drawing Viewer
FREE AutoCAD Drawing Viewer is a lightweight powerful utility for viewing, editing, printing, converting and saving AutoCAD drawing files. Features include: Print drawings, create PDF files from drawing files in batches, convert drawings to different file formats in batches, view...
- Freeware
- 20 Jul 2015
- 607 KB
Remodel Cost Control
Remodel Cost Control (RCC) has been developed with small architects, small contractors and individual homeowners in mind. RCC enables you to create a budget, process invoices against it and generate budget and invoicing reports for it. The budget process is...
- Shareware
- 22 Sep 2020
- 23.67 MB
progeCAD Architecture
progeCAD Architecture uses AutoCAD DWG files, no need for conversion. BIM using DWG, No learning curve for AutoCAD users. Get Revit functionality for 1/4 the cost. AutoLISP, import from PDF, Advanced Rendering, 3D ACIS Solid Modeling.VBA, ADS included. For architects,...
- Shareware
- 20 Jul 2015
- 285.96 MB
progeBILLD Architecture
Architectural DWG Design for progeCAD AutoCAD DWG Clone, No learning curve for AutoCAD users. Mechanical/Structural DWG Design for progeCAD AutoCAD DWG Clone, No learning curve for AutoCAD users. Get AutoCAD functionality for 1/10th the cost. Easily draw basic architectural design...
- Shareware
- 20 Jul 2015
- 464.69 MB
Process Engineering Calculator
Process engineering calculator contains the calculators described below, to read more about this product please visit webbusterz website. + Units converter: containing 23 measurements with 200 unit conversions. + Orifice sizing: Size an Orifice using International Standard ISO 5167-2:2003 or...
- Demo
- 04 Oct 2021
- 14.97 MB

